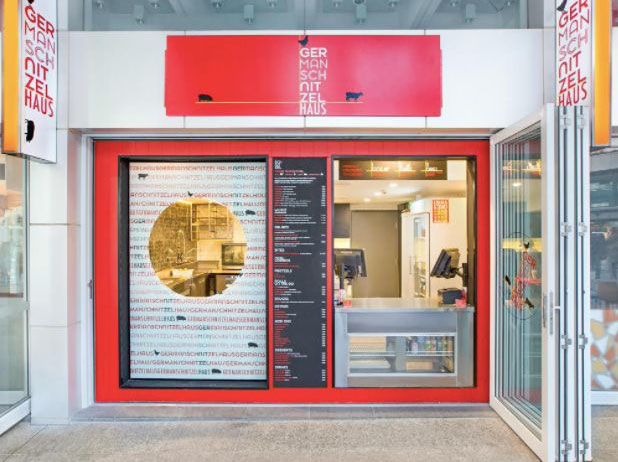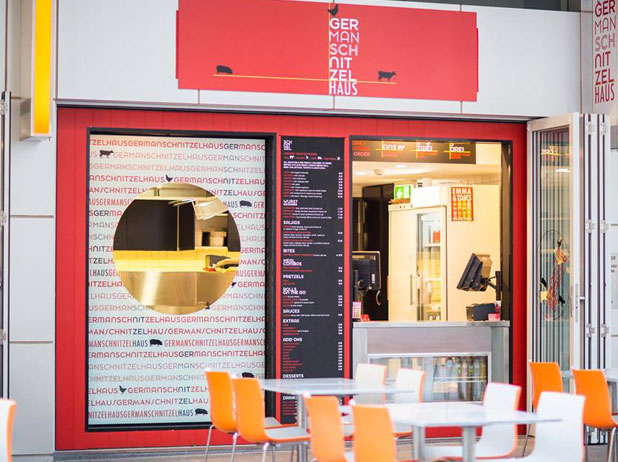article details

In the way that location, location, location acts as the cautionary and repetitive mantra for real estate purchasing, planning, planning and planning should be the same for anybody fitting out a restaurant, bar or cafe. If you’re in concept stage and checking out locations, that’s the time to get your design and fit-out team on board. They’ll see potential where others can’t. They’ll identify risk where you won’t. If you think that because you know the industry you know all the pitfalls, then think again.
An attractive, functionally designed and carefully planned fit-out should factor in aesthetics, acoustics, space, comfort and efficiency to meet 2018 expectations. To survive there has to be added value.
Here’s how …
SEE AND BE SEEN BUT KNOW YOUR BUDGET
Coffee shops, trendy bars, the humble take-away and up market restaurants can be found in nearly every main street and shopping centre of every suburb and town. The ones that succeed have a unique and authentic design that appeals to their demographic.
That’s not to say they’ve spent a fortune on the fit-out nor are they trying to facilitate every taste or whim. They know their audience, the branding is strong, and it permeates through every aspect of their business. A fit-out doesn’t need to cost a fortune, most great fit-outs are built on clever, identifiable concepts that reflect the character and authenticity of the brand. The passion they have for what they do has been translated into premises that make their customers feel comfortable and appreciated.
But aesthetics go only so far, the great fit-outs have functionality and flow.

German Schnitzel House 259 George St Sydney
Architect : Stubbs Design Tribe
Fitout Contractor : QVS Services
Unique food court fit-out 56m2, impeccably planned for fast food, high volume purpose -delivered on time and to budget.

Compatible, functional workflow between kitchen, POS and service functions in high volume, fast food outlet.
KITCHEN STAFF AND SERVING STAFF MEET BUT DON’T OVERLAP
The location of key functions need to be carefully considered, it can make or break your business.
A professional fit-out and design team will create an environment that fosters teamwork. This is the foundation of your design and the key to overall efficiency. If you get this right then you’re not only reducing the possibility of breakages or injury, your service staff are a conduit between the kitchen and the customer and they can focus solely on providing a great experience. The same goes for food preparation and customers. They’re hectic places at peak times. It’s best to avoid having the service function intersect with your customers. Things like noisy fridges and dishwashers, stacking crockery or loud conversations between staff can detract from your customer’s enjoyment. Fit-out specialists come up with some great solutions to mitigate noise and reduce the impact of poor acoustics.
Also, be clever and strategic about point of sale (POS) locations. If you have a POS located near the food pick up area then food will flow more efficiently to tables. Nothing upsets chefs and kitchen staff more than seeing their lovingly prepared food undelivered.
Alternatively, you could locate your POS between the dining area and the kitchen. Reducing the distance between the two areas allows service staff to be across both. Every table should be visible. If space permits, consider having two POS areas. Don’t install a kitchen and then wonder where everything else will fit in around it. Have your design team flesh it all out before you start.
THERE’S FUN AND LIVELY AND THEN THERE’S UNCOMFORTABLE
Tables too close together, crash, bang, wallop coming from the kitchen and a queue to pay that’s blocking the entrance and exit - you may have got away with it in the past but not any more.
Let’s call it space management. Get your design and fit-out team to customise the available space with easy walkways between tables for the comfort of everybody, especially the people delivering the food. Their ability to move efficiently impacts your bottom line. And people with a disability should be able to move through your establishment as freely as everybody else. Profitability comes from efficient service and customer turnover, not a preoccupation with filling every available space.
THE DEVIL IS IN THE DETAIL - TRAPS FOR YOUNG PLAYERS
It’s great to be passionate but when it overrides reason and common sense then you can find yourself in trouble. And while there’s no ‘one solution fits all’ principle when it comes to hospitality design, you can identify areas where businesses get themselves in trouble and more often than not, it occurs in the planning stage. Here’s just a few of them ...
Without doubt, the biggest issue is budget. Know it from the start and plan with your designer and fit-out team to work within it. If you push ahead without a clear budget then you’ll always be trying to make up ground. Remember, opening days only happen once, a sustainable fit-out will keep you in business.
Then there’s core holes for drainage. If you’re opening in a shopping centre or multi storey building there’s a chance that drainage has never been considered. Perhaps you’re occupying a space which previously was not hospitality. This can be costly and if you have a finite budget, which every business does, you don’t want to blow it on fundamentals like drainage.
There is a correlation between the number of tables and chairs and the number of toilets required. Check this out with council and while you’re in enquiry mode talk to your landlord, especially if you’re in a shopping centre, about lights and wattage. They will have a limited wattage per square metre to mitigate cooling costs and to reduce their impact on the environment.
Then there’s clearance spaces around bars, walkways and doorways. It’s one metre and if you think about giving yourself 10 or so centimetres of leeway, council could close you down until the issue is rectified.
These are all issues that an experienced design and fit-out specialist will identify before you commence. People in the hospitality business are exciting to work with because they’re passionate, creative and motivated. Let the QVS Group help you translate that passion and creativity into a unique, functional space that will not only be aesthetically brilliant, it will serve the practical and functional role that will sustain your business for the long term.