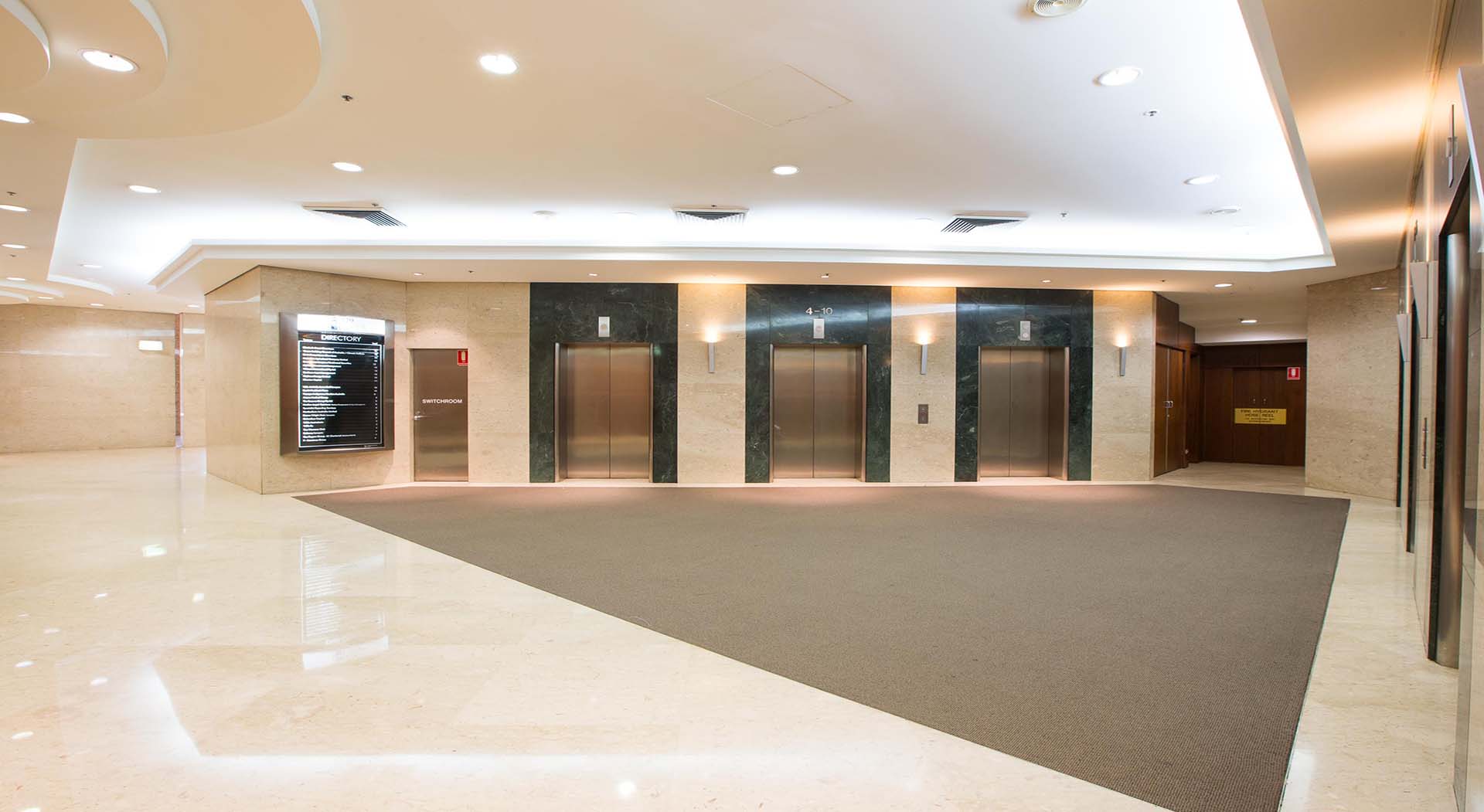article details

We have touched on the Australian Disability Access Codes in previous articles (Personalisation in Design Leads to a Strong Organisational Culture and Hospitality Design and Fit-Out – Why you Need an Expert) In this article we will look more at the specifics of those codes and what compliance, and going beyond compliance, can mean for your business.
Over 4 million Australians live with a disability – that’s one in five discerning customers, employees and potential employees. If you told any organisation that modifications to their business would make them more attractive to such a large demographic, they would agree that doing whatever was required to meet their needs would be an obvious and profitable business decision. Yet only half of the Australians who live with a disability of a working age are employed; and one in three customers who live with a disability report that their fundamental needs as customers go unmet.
An office design that promotes equity and fairness will attract a more diverse and engaged customer base and a broader pool of talented employees.
Disability discrimination accounts for the highest volume of complaints to the Australian Human Rights Commission. This suggests both a lack of understanding of the benefits of catering to the needs of people living with disability;and a failure of design. So it’s timely to consider where the standards apply; how they can be applied; and who will benefit.
According to the Disability (Access to Premises – buildings) Standards 2010,“where new work is undertaken on an existing building, such as an extension or renovation, the new or modified part of the building will be required to comply with the Premises Standards.” The standards go on to say that if part of a building is being renovated then: “In most circumstances it will also be necessary to provide an accessible path of travel from the principal public entrance to the new or modified part of the building (affected part).”
Basic requirements for wheelchair accessible doorways have increased from 800mm to 850mm. At locations that require a turn of greater than 60 degrees and turns into sanitary facilities, the width is now 1200mm. Different standards apply depending on the use or function of a premise or building, but broadly speaking, other changes relate to car parking, sanitary facilities, lifts, and ramps to the entry and or exit of buildings.
On the question of who benefits? Well, future proofing buildings is a sustainable solution for current and future generations. Businesses that take the initiative and design premises for fair and equitable access to employment, inclusion and great customer service will appeal to the advocacy powers of anybody who shares those values.
Are you compliant? Call or email today to arrange a free evaluation of your building or premises according to Disability Access Standards.
QVS Interiors design and create functional, professional and innovative office and corporate spaces. Offices by QVS Interiors feature high levels of personalisation and inclusion to meet the culture, personality and needs of your office while cleverly ‘future proofing’ your office for growth, diversity, adaptability and flexibility. Considering an office fit-out? Looking for a design that reflects the values, personality and culture of your organisation? Call QVS Interiors on 1300 092 558.